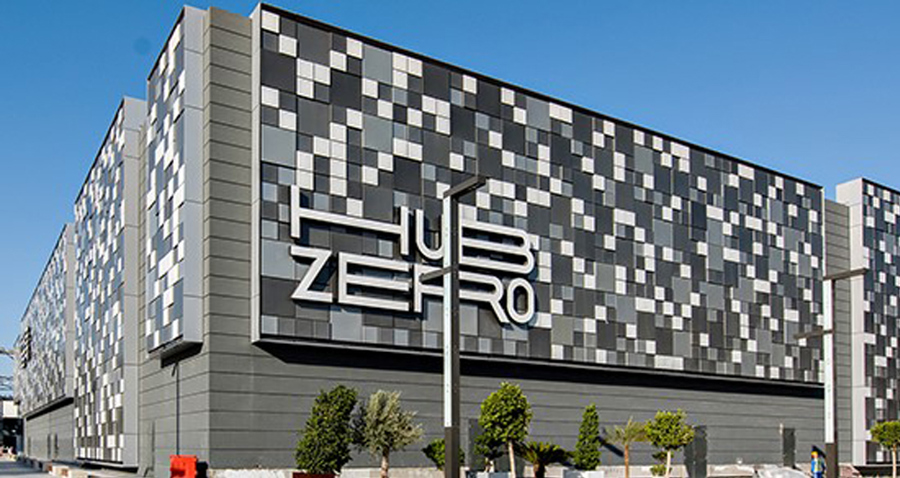
The façade of Hub Zero, Dubai’s first immersive family entertainment park, lights up in an ever-changing pattern. An eye-catching landmark at Meraas’ CITY WALK, the center offers a fully interactive gaming experience for young and old.
Affan chooses composite solutions
The façade construction was made by Affan, a market leader in steel and glass structures. Founded by Dr Amer Affan in 2004, the company pushes boundaries with innovative designs and develops the technology to follow suit. In 2009 the company turned to advanced structural composites and decided to construct their new headquarters and production facility in Dubai, UAE, entirely out of composite materials.
Spectacular façade design at Hub Zero
Affan’s amazing headquarters raised the interest of main contractors Belhasa Six Construct and Orascom Construction Industries Joint Venture, on the lookout for someone who could deliver a spectacular design of the Hub Zero façade. Affan was asked to make a proposal that would also include steel and glass façades to the office and entrance area, as well as the lobby with sliding doors. The solution had to be cost-effective and the installation made efficiently and quickly as time was a determining factor. In addition, the façade had to be able to integrate more than 4000 led panels.
Composite cassettes for easy assembly
The design was based around two-story-high structural composite cassettes, ranging from 10m to 15m in a single element. The cassettes had more than 6000 individual decorative panels added, a design concept that brings varying depth and randomness to the façade. Last, the LED panels were fixed to the cassettes. The units were designed to maximize the benefits of factory production and quality control. Already assembled in the factory, they were transported on trailers to the construction site, where they were swiftly put into place. This method allowed for a quick development from a simple block work structure to a fully finished façade. The entrance façade comprises structural glazing supported on structural glass fins with integrated break-out sliding doors from Boon Edam. Affan has also designed all structural supports for a 14m x 8m LED screen at the main entrance. The façade was completed in February 2016 and the center opened to the public in August 2016.
Composite solutions for complex shapes
The complex shapes that are part of Affan’s trademark, and that are evident in the Hub Zero building, can be achieved with composite materials. For this project Divinycell PET in both low and high were chosen. A fire-retardant core material, Divinycell P60, provided the base core for the façade structure, whereas a higher density core was used as inserts around the LED square panels where good screw retention was required. Wood was originally chosen for this application, but once Diab was able to demonstrate the excellent screw retention properties of the foam, Affan decided to use it in the structure instead, ensuring good compatibility with the system and long service life.
Diab’s high-quality products are appreciated at Affan, but equally important is the customer relation and Diab’s support throughout the process. “We enjoy working with Diab, as we find them very responsive to our needs. They look for solutions from both a product and supply point of view”, says Janaranjana Oliver, Operations Manager at Affan.
Watch the façade being put into place
A time-lapse view of the production, from fiber lay-up and infusion through to installation and alignment with the final demonstration of the LED lighting, is a fitting testament to the creative and efficient design of this project.
Watch it at affan-uae.com/home/hub-zero/.
Get as PDF
